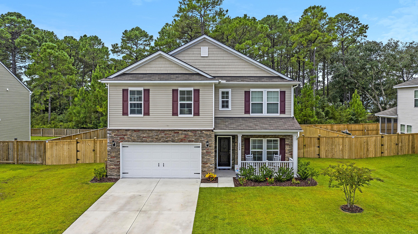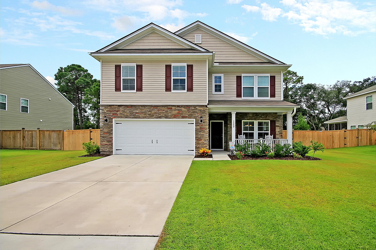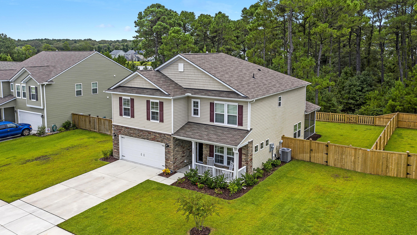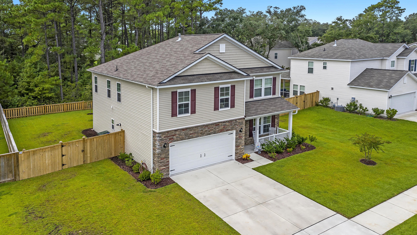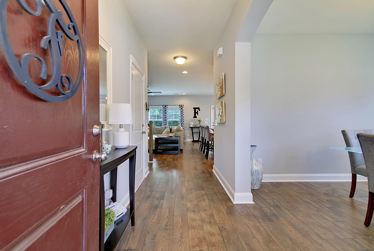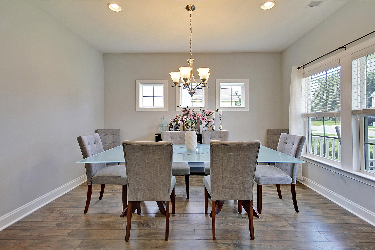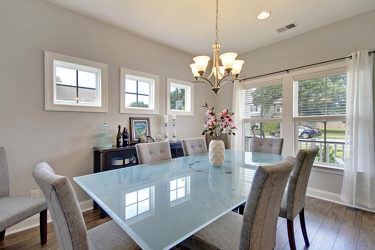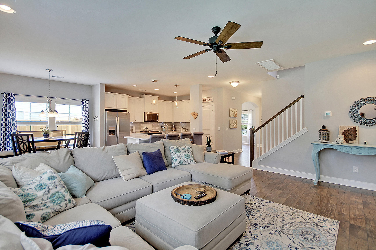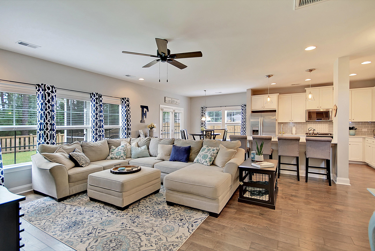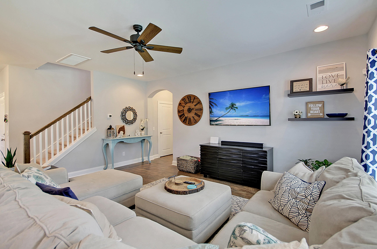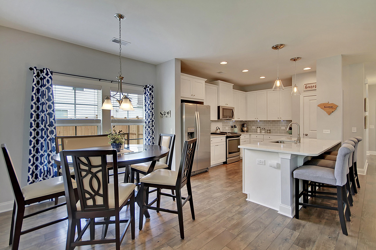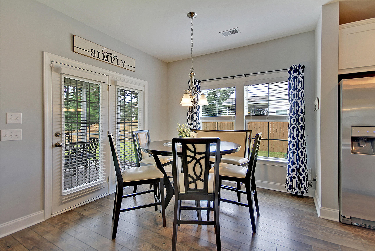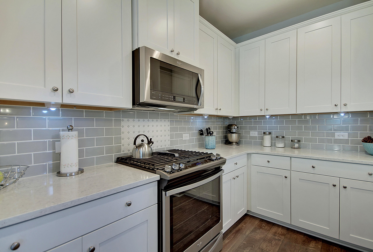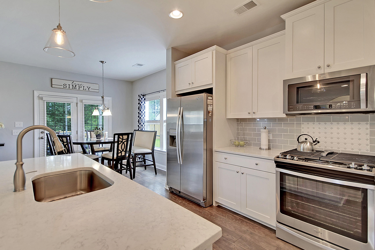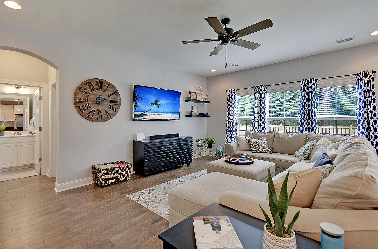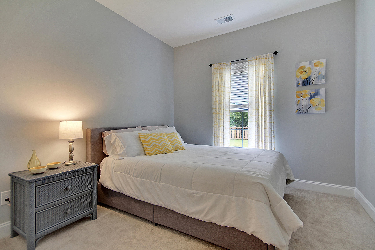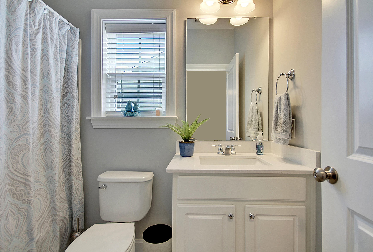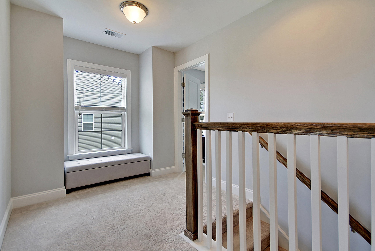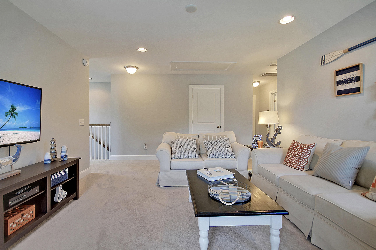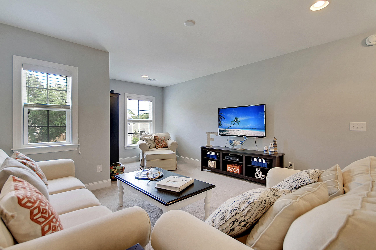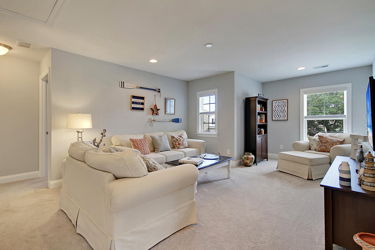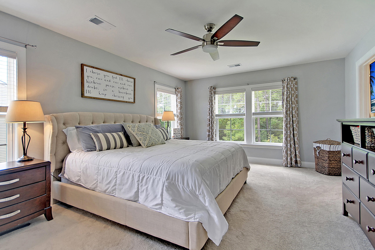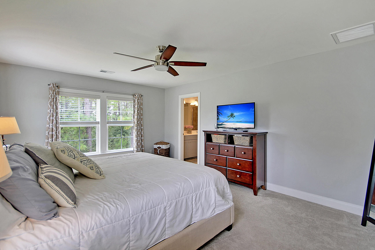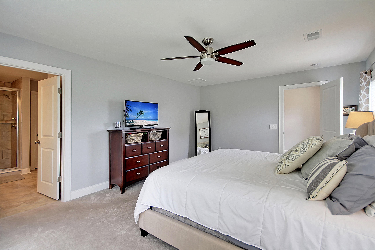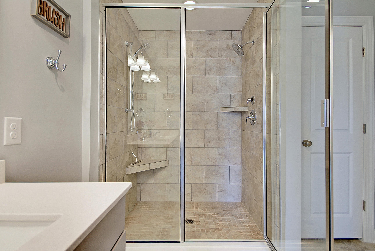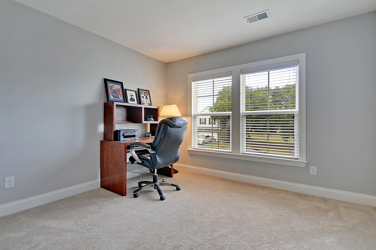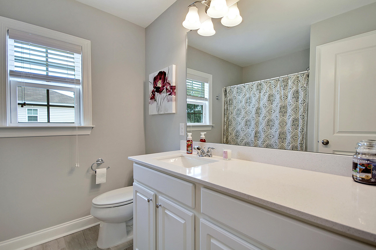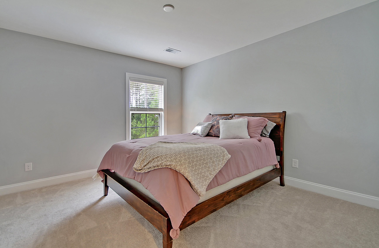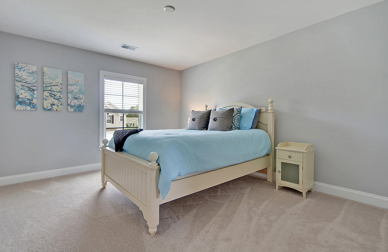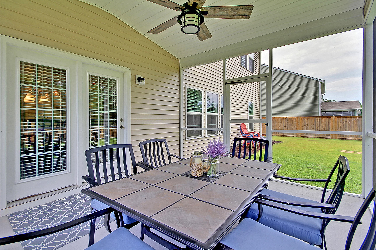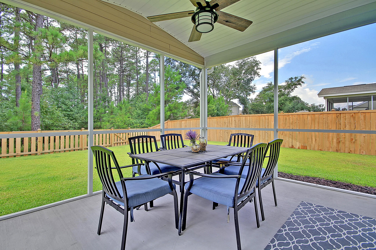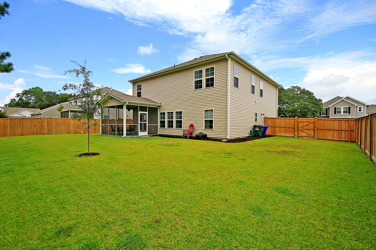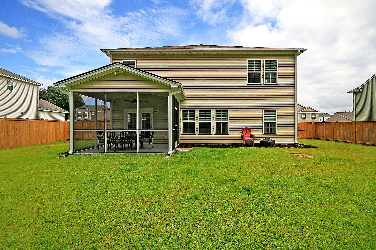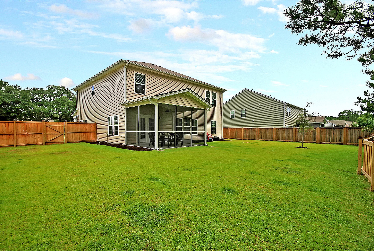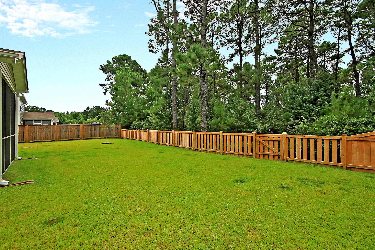1509 Chastain Road, Johns Island, SC 29455
- $365,000
- 5
- BD
- 3
- BA
- 2,713
- SqFt
- Sold Price
- $365,000
- List Price
- $374,900
- Status
- Closed
- MLS#
- 19030278
- Closing Date
- Jan 30, 2020
- Year Built
- 2017
- Style
- Traditional
- Living Area
- 2,713
- Bedrooms
- 5
- Bathrooms
- 3
- Full-baths
- 3
- Subdivision
- Lakeside
- Master Bedroom
- Ceiling Fan(s), Dual Masters, Walk-In Closet(s)
- Acres
- 0.21
Property Description
In the heart of Johns Island, you will find this stunning 2,713 square foot, 5 bedroom, 3 bathroom home sitting on a spacious lot that backs up to HOA space. Not only does the main floor boast a separate dining room, an open concept living room, kitchen, and eat in area, but also a bedroom and full bathroom that can be a first floor master bedroom and bathroom if desired! The second floor hosts the master bedroom and en suite bathroom, three secondary bedrooms, another full bathroom, and amazing loft area. This home has everything you will ever need and want! Some other features of this home include: screened in porch, fenced in backyard, durable laminate wood flooring throughout first floor, Quartz countertops, gas stove, subway tile backsplash, and more to include...stainless steel appliances, dual vanities and huge tile shower in master bathroom, a 2 car garage, gutters, and lawn irrigation. The Lakeside neighborhood is located on Johns Island which is 10 miles to downtown Historic Charleston, 15 miles to Folly Beach, and 15 miles to Kiawah Beachwalker Park!
Additional Information
- Levels
- Two
- Lot Description
- .5 - 1 Acre, Wooded
- Interior Features
- Ceiling - Smooth, High Ceilings, Kitchen Island, Walk-In Closet(s), Ceiling Fan(s), Eat-in Kitchen, Family, Entrance Foyer, Loft, Office, Pantry, Separate Dining
- Construction
- Stone Veneer, Vinyl Siding
- Floors
- Ceramic Tile, Laminate
- Roof
- Architectural
- Exterior Features
- Lawn Irrigation
- Foundation
- Slab
- Parking
- 2 Car Garage, Attached
- Elementary School
- Angel Oak
- Middle School
- Haut Gap
- High School
- St. Johns
Mortgage Calculator
Listing courtesy of Listing Agent: Kendra Calore from Listing Office: EarthWay Real Estate.
Selling Office: Carolina Real Estate Connection, LLC.